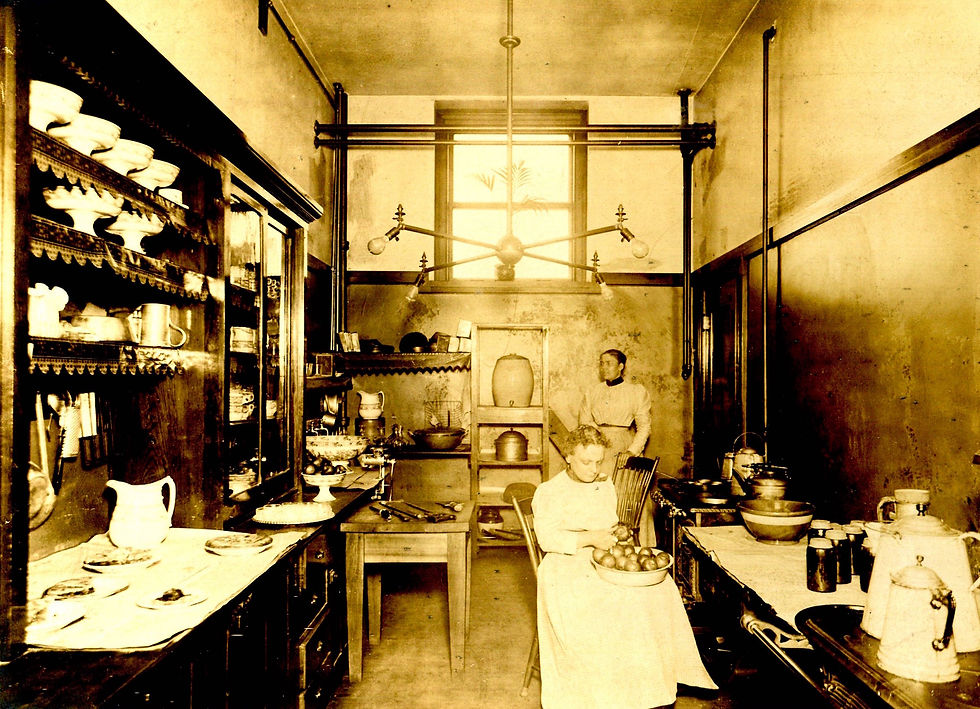WHEN WE WERE NORMAL
A Historical Augmented Reality Walking Tour

A One-Building School
LOCATION: ENTRANCE OF BUILDING FACING HAMMOND
 |  |
|---|---|
 |  |
Gallery

Women playing basketball in the basement gymnasium

Chemistry laboratory in the southeast corner of the third story

A 1900 dance held in the Main Hall on the second floor

The drawing room formerly located where the nursing laboratory now exists

The geography class in the south east corner of the first floor

The gymnasium in the basement along with west wall

Industrial Laboratory in the northeast corner of the basement

Kindergarten classroom formerly in the northeast corner of Thompson Hall

A small kitchen along the east wall of the basement
Since its opening in 1896, Thompson Hall has drastically changed in form and function. Designed by J.P. Rinn of Boston, the original floor plans for the building revealed that the first floor held classrooms for the study and practice of teaching and included a kindergarten. The second floor had a large lecture hall, library, more classrooms, and Principal John Thompson’s office. The third floor held teacher’s rooms and more classrooms. The basement used to have a full gymnasium, men's and women's dressing rooms, and a lunchroom with kitchen.
As the campus expanded, Thompson Hall became the hub of student activity up until the opening of the Hammond Building in 1975. The gymnasium was converted into a commuter’s lounge and offices for student publications and organization were in the basement of Thompson Hall.

While now one of forty some buildings, Thompson Hall was once the entire school perched on top of Pearl Hill.
